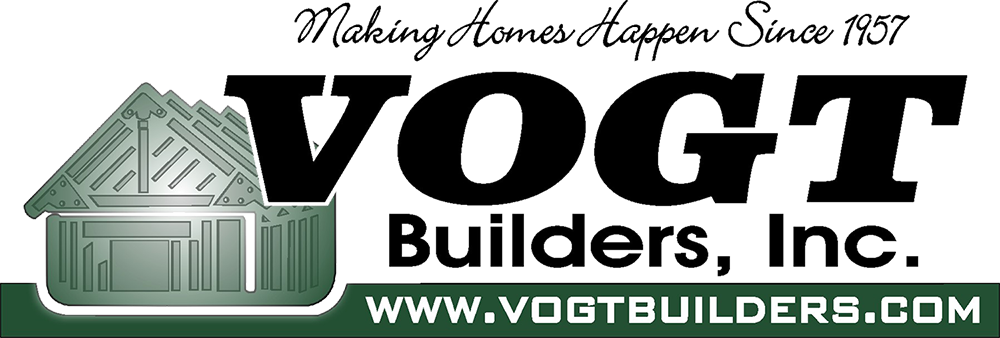

Optional Features
Optional features for your new home. (Revised 5-23-22)
KITCHEN & DINING AREA
- Staggered height wall cabinets in Kitchen
- Crown molding added to wall cabinetry
- Upgraded model appliances
- Higher Level Granite and Quartz countertops
- Upgraded sink faucets
- Upgraded model/style cabinetry
- Handles/Knobs added to cabinetry
MASTER BEDROOM & BATH
- Luxury master bath w/separate cultured marble tub and shower with premium glass doors (per plan)
- Changing to Cultured Marble Premium Shower only w glass doors
- Framed Mirrors over vanity bowls
- Window at tub area (per plan)
- Whirlpool jets w/in-line heater tubs (per plan)
- Tall style toilets
LIVE SMART
- 95% Two stage furnace
- 16 SEER or higher efficiency air conditioner
- Electronic air filter on furnace
- Dual flush toilets
- Finished garage walls and ceiling
- Central vacuum system
- Laundry utility sink (per plan)
- Finished Bath in basement / custom layouts
- Finished Rec Room and Bedroom in basement / custom layouts
INTERIOR
- Grills in side and rear windows, and/or patio door
- Blinds Between Glass patio door
- Tray ceiling in master bedrooms (per plan)
- Upgraded flooring including hardwood, tile, vinyl, carpet and pad
- Direct vent gas fireplace w/wood mantle, brick, stone, or marble hearth
- Wood burning fireplace w/glass doors wood mantle, brick or stone hearth
- Wall cabinets in laundry room
- Upgraded interior door styles
- Upgraded door handle styles and finishes
- Recessed LED lights in any location
- Pre-wire and install for add’l ceiling lights and fans
- Service door added in garage wall
- Full View storm door installed
- Folding hideaway stairs in garage ceiling
EXTERIOR
- Concrete patio (per sq. ft.) added to existing 16’ x 12’ concrete
- Wood or Composite Finish Decks added with various rail and stair options (per plan and elevation)
- Sodded yard / Landscape package
- 9’ Basement Foundation walls upgrade
- Walk-out basement wall with door, windows and concrete retaining walls (per elevation)
- Egress basement window w/ladder well
- Oversized garages (per plan)
